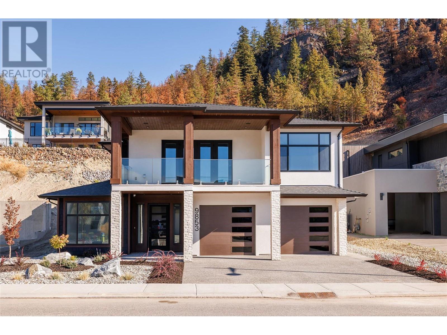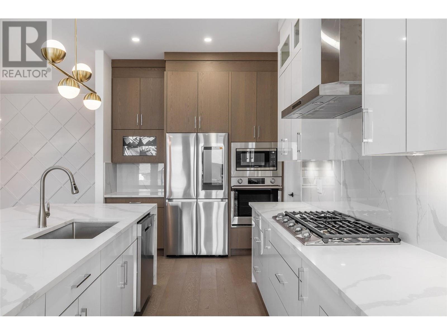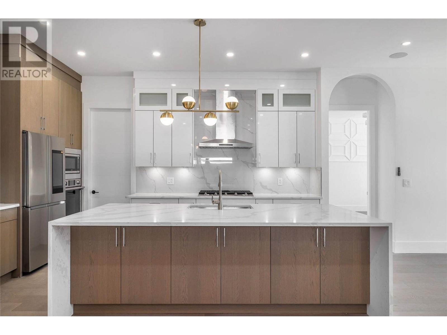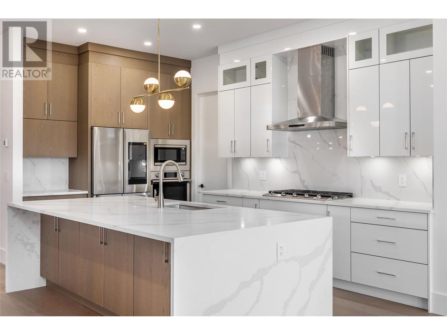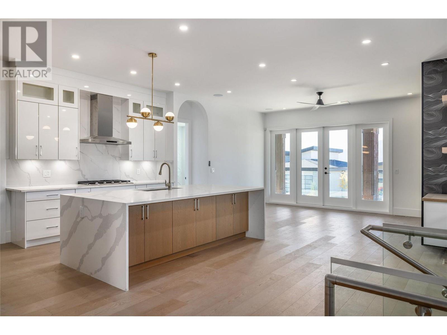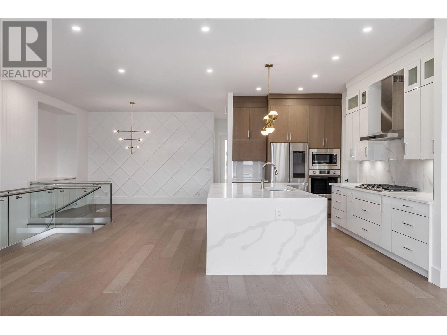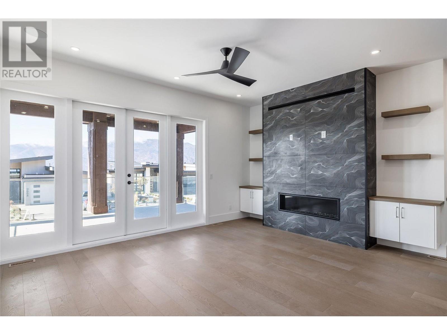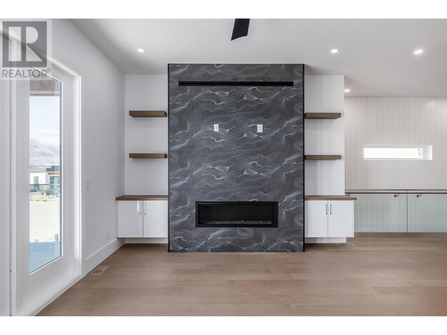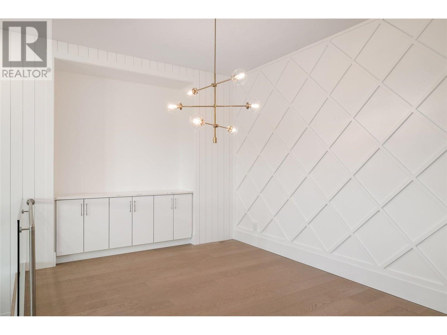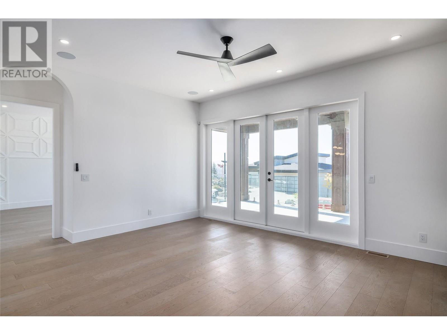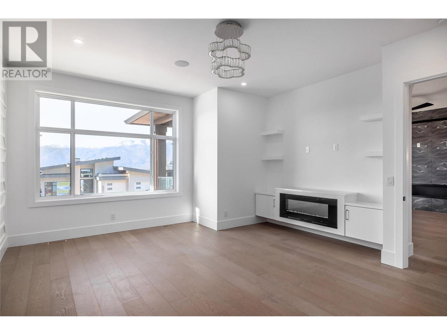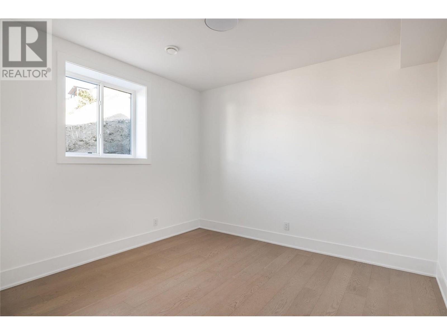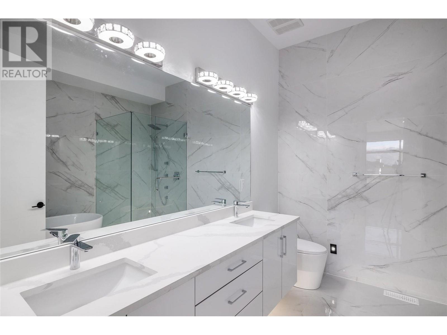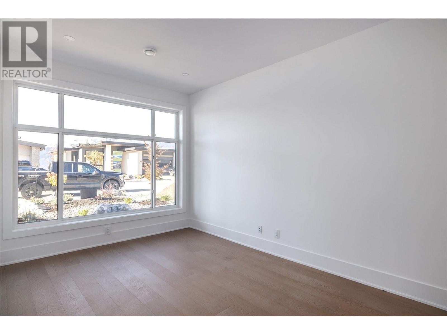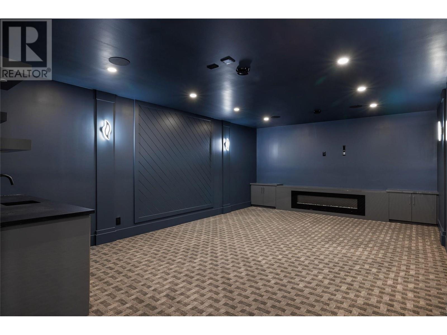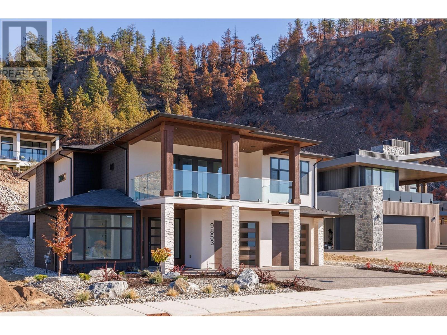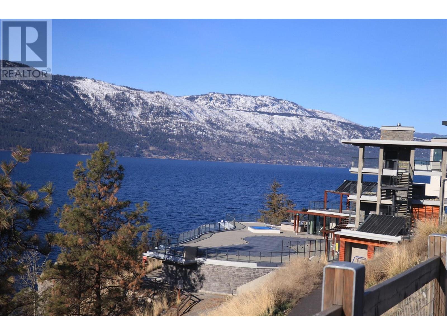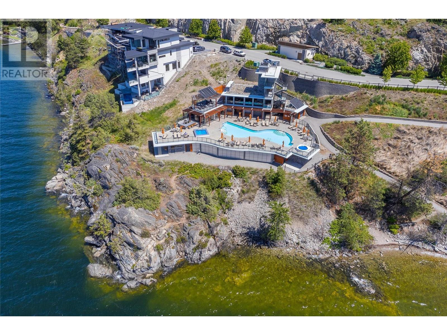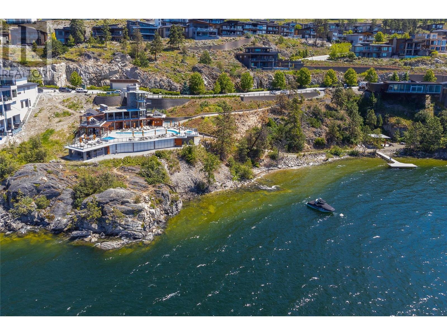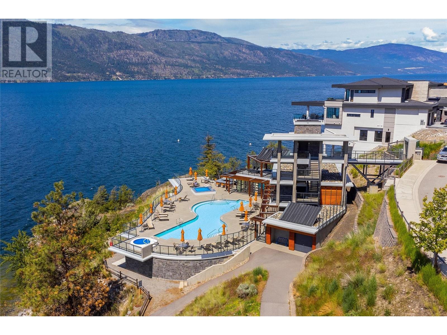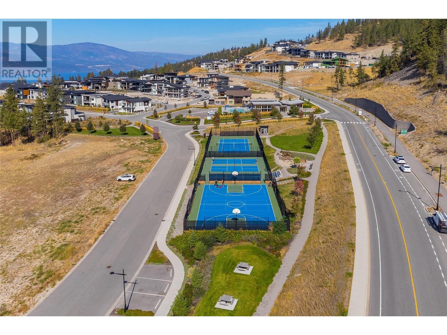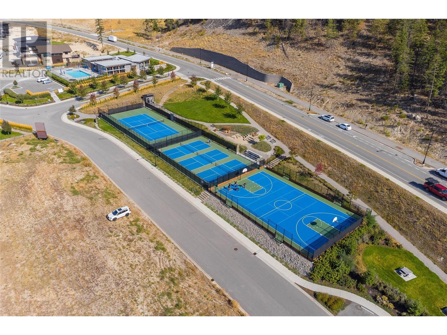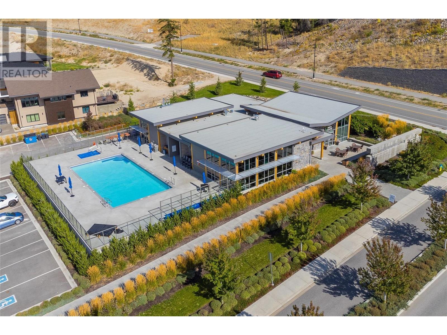$1,499,000
Custom built, this beautiful brand new, open and bright 4 bedroom PLUS den/office (or 5th bedroom), 3 bathroom home is located in the award winning community of Lakestone. Ready for you to move in! Feature walls, multiple fireplaces, ensuite with heated floor, built in closets throughout, Shinooki cabinets with waterfall quartz countertop, gas stove, built in oven, media room, oversized double garage and security system are just a few of the features of this spacious family home. Surrounded by hiking trails and just minutes away from multiple wineries, access to two clubhouses complete with pools, hot tubs, gyms and a yoga studio, this is truly Okanagan living at it's finest. GST applicable. Amenity fee $91.74/month. Measurements approximate, please measure if important. (id:50889)
Property Details
MLS® Number
10287089
Neigbourhood
Lake Country South West
AmenitiesNearBy
Golf Nearby, Airport, Park, Recreation, Schools, Shopping
CommunityFeatures
Family Oriented, Pets Allowed, Rentals Allowed With Restrictions
Features
Level Lot, One Balcony
ParkingSpaceTotal
4
ViewType
Mountain View, View (panoramic)
Building
BathroomTotal
3
BedroomsTotal
4
Appliances
Refrigerator, Dishwasher, Dryer, Washer
ConstructedDate
2023
ConstructionStyleAttachment
Detached
CoolingType
Central Air Conditioning
ExteriorFinish
Stucco
FireplaceFuel
Electric,gas
FireplacePresent
Yes
FireplaceType
Unknown,unknown
FlooringType
Carpeted, Hardwood, Tile
HeatingType
See Remarks
SizeInterior
3258 Sqft
Type
House
UtilityWater
Municipal Water
Land
AccessType
Easy Access
Acreage
No
LandAmenities
Golf Nearby, Airport, Park, Recreation, Schools, Shopping
LandscapeFeatures
Landscaped, Level
Sewer
Municipal Sewage System
SizeFrontage
58 Ft
SizeIrregular
0.16
SizeTotal
0.16 Ac|under 1 Acre
SizeTotalText
0.16 Ac|under 1 Acre
ZoningType
Unknown

