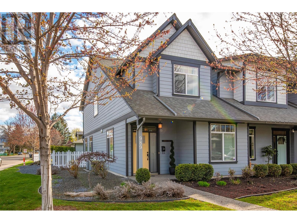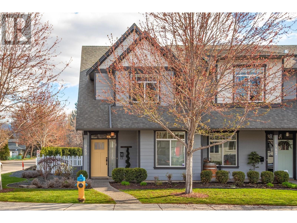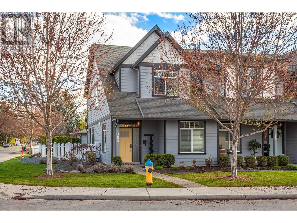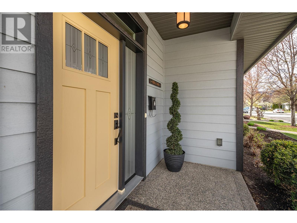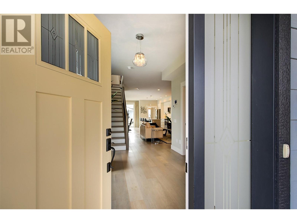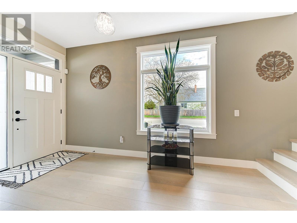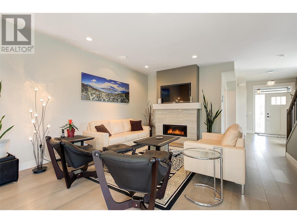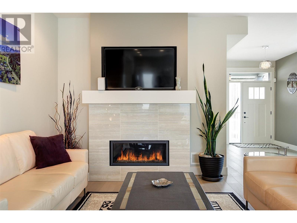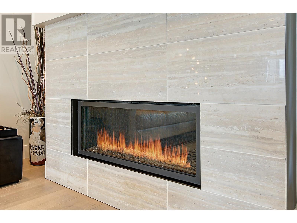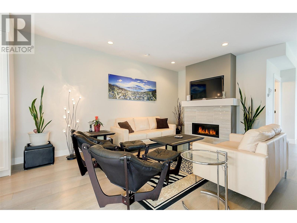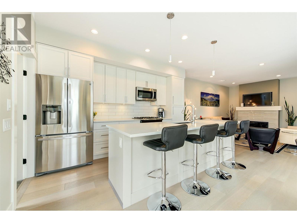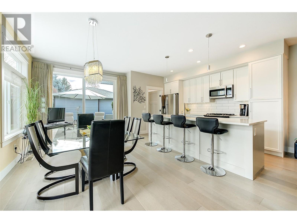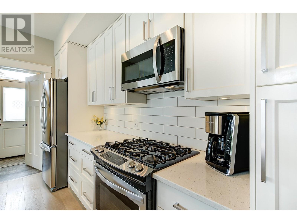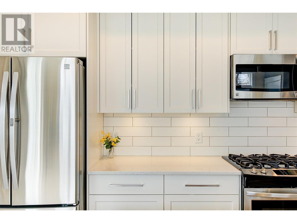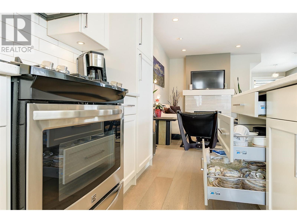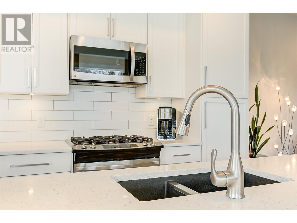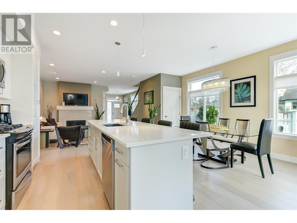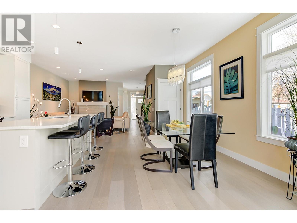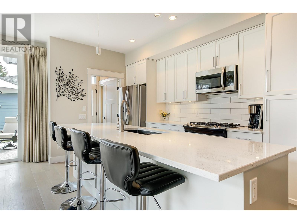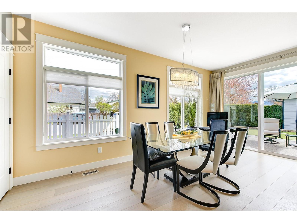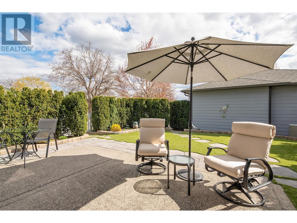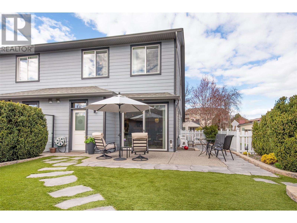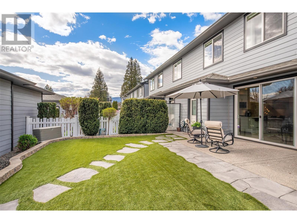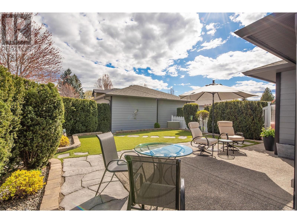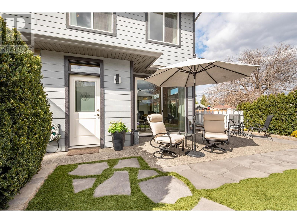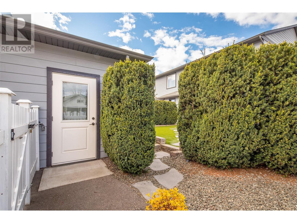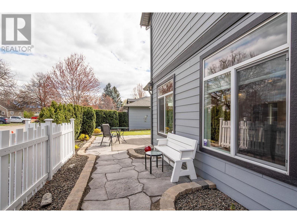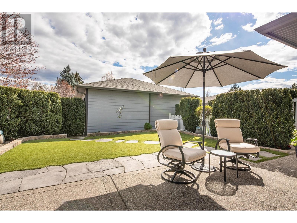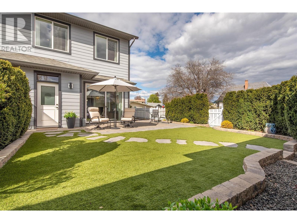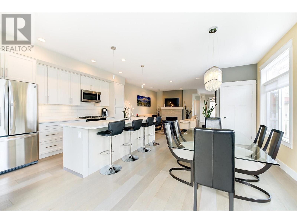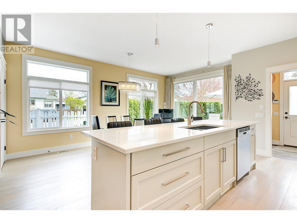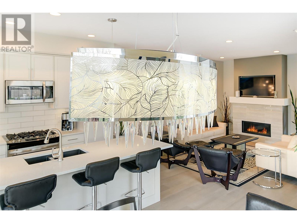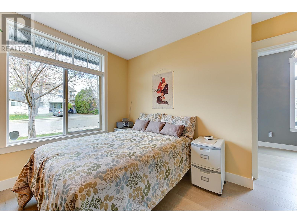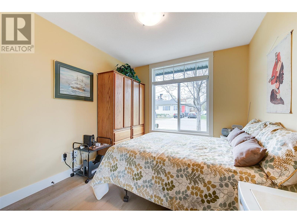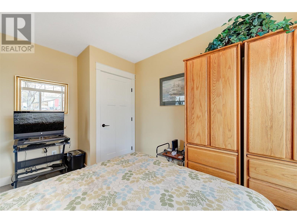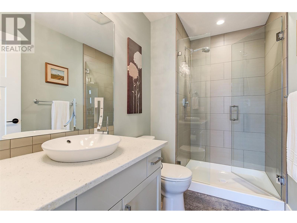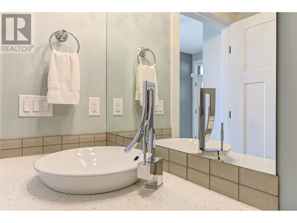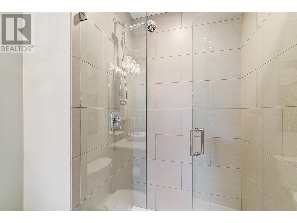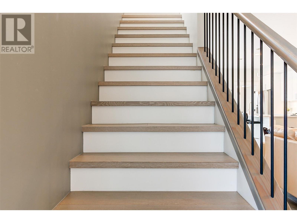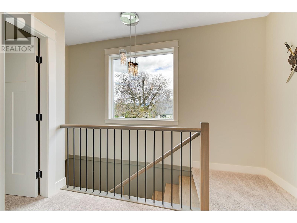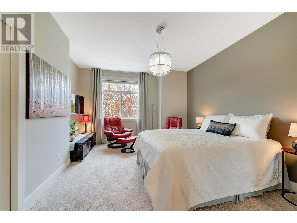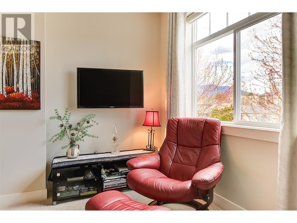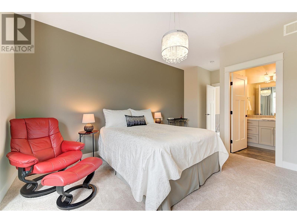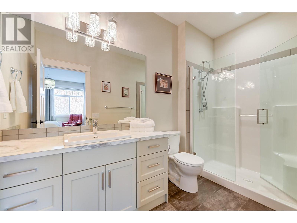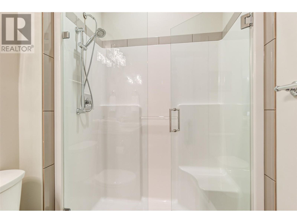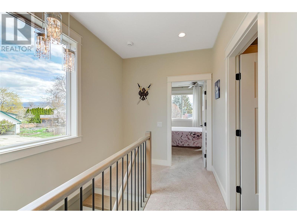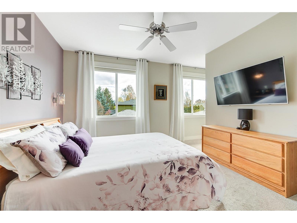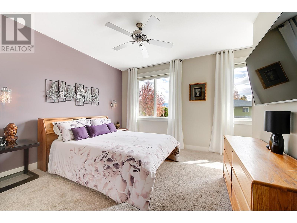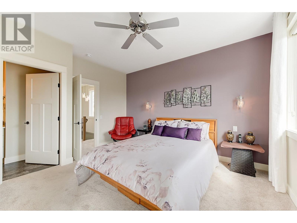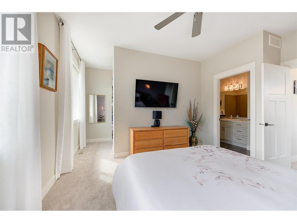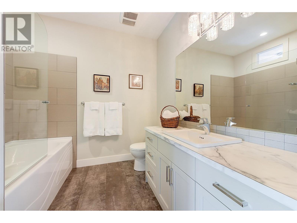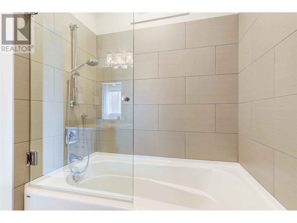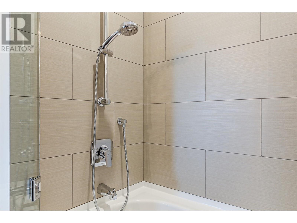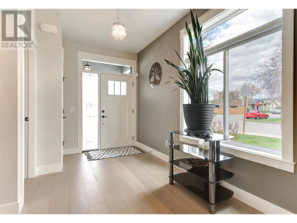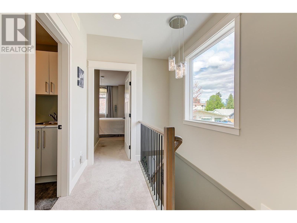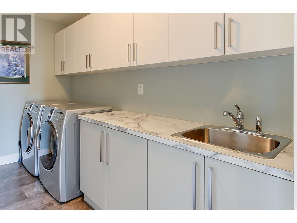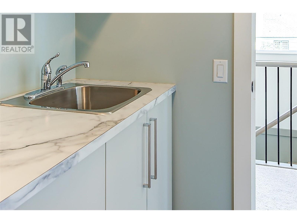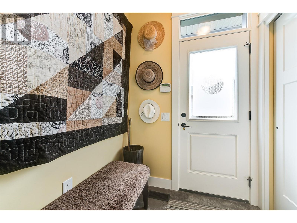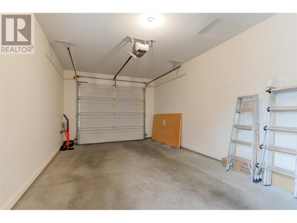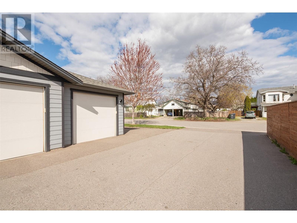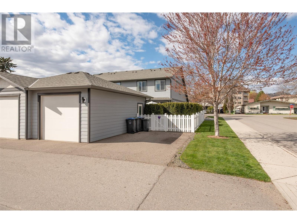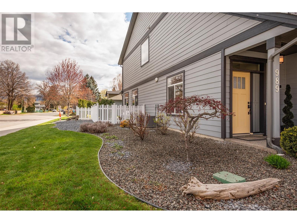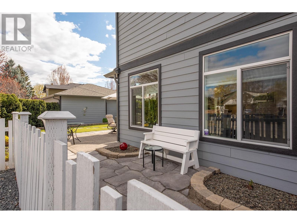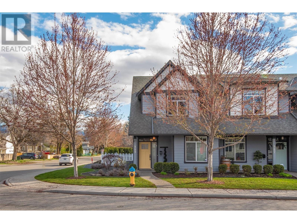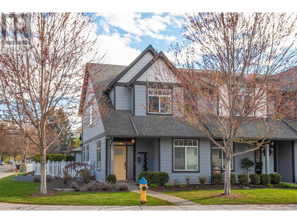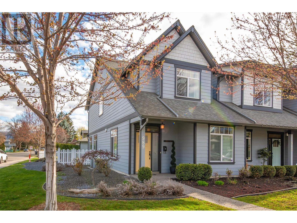$899,900Maintenance, Water
$341 Monthly
Maintenance, Water
$341 MonthlyEND UNIT Craftsman style townhome with 3 full bedrooms and 3 full baths! Beautifully cared for and lovingly maintained. Enjoy the urban lifestyle just 1 block from Capri Mall and all the surrounding amenities, while walking or cycling to Downtown Kelowna, the Cultural District, and Kelowna's waterfront. Fabulous open great room layout. Quality built with 9 ft ceilings up & down, island kitchen with gas stove and room for 4 barstools, living room with gas floor-to-ceiling fireplace with mantle and recess for TV. Dining area large enough to host! Wide plank floors, large windows, timeless design and fine finishes. Large guest room or den office plus a full bath on the main floor. The upper level features 2 spacious bedrooms, both WITH full ensuite baths, deep soaker tub, walk in closets and large laundry room with folding space, sink and storage. Air conditioning. Central vac. Crawl space for extra storage. Hardie plank exterior. Your own private yard, with exposed aggregate patio, mature shrubs, synthetic lawn and fence for the dogs! Park in your own detached single garage off the lane plus 2nd parking spot beside! (id:50889)
Property Details
MLS® Number
10310626
Neigbourhood
Kelowna South
Community Name
Laurier
Amenities Near By
Golf Nearby, Recreation, Schools, Shopping
Community Features
Family Oriented, Pets Allowed, Pet Restrictions, Pets Allowed With Restrictions, Rentals Allowed
Features
Level Lot, Corner Site, Central Island
Parking Space Total
1
Building
Bathroom Total
3
Bedrooms Total
3
Appliances
Refrigerator, Dishwasher, Dryer, Range - Gas, Washer
Constructed Date
2015
Construction Style Attachment
Attached
Cooling Type
Central Air Conditioning
Fire Protection
Security System, Smoke Detector Only
Fireplace Fuel
Gas
Fireplace Present
Yes
Fireplace Type
Unknown
Flooring Type
Carpeted, Hardwood
Heating Type
Forced Air, See Remarks
Stories Total
2
Size Interior
1882 Sqft
Type
Row / Townhouse
Utility Water
Municipal Water
Land
Access Type
Easy Access, Highway Access
Acreage
No
Fence Type
Fence
Land Amenities
Golf Nearby, Recreation, Schools, Shopping
Landscape Features
Landscaped, Level, Underground Sprinkler
Sewer
Municipal Sewage System
Size Total Text
Under 1 Acre
Zoning Type
Unknown

