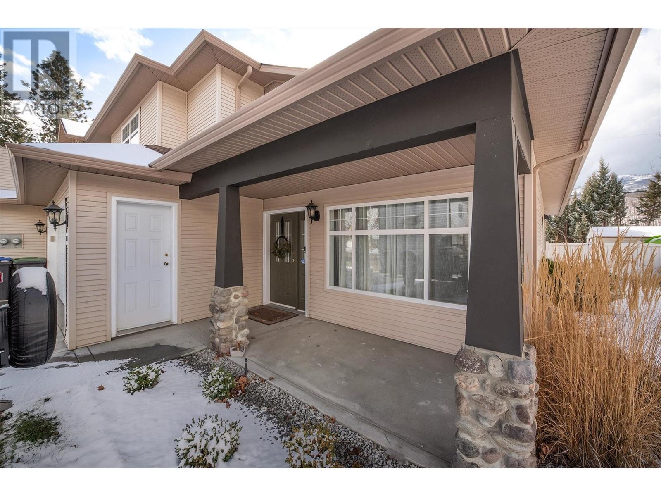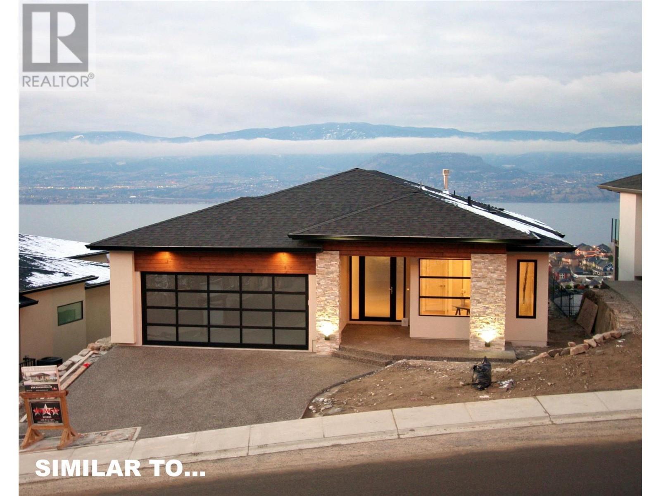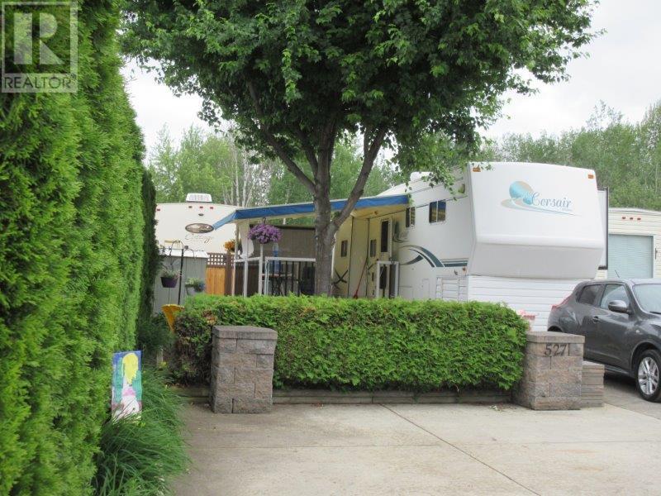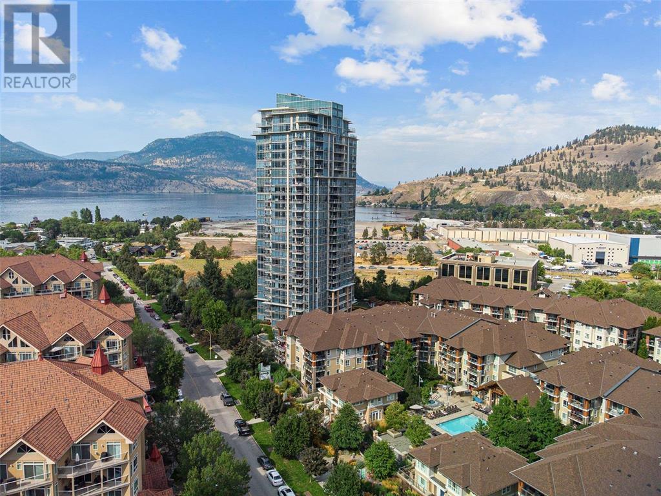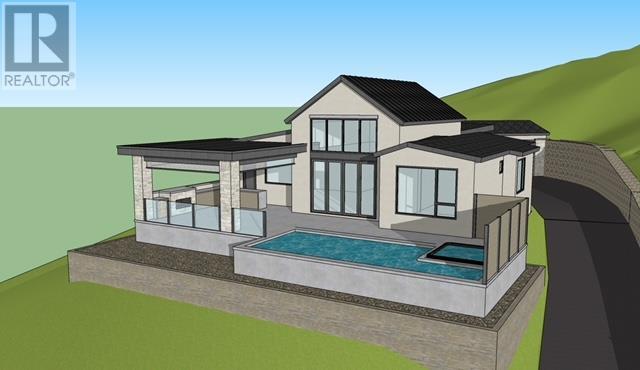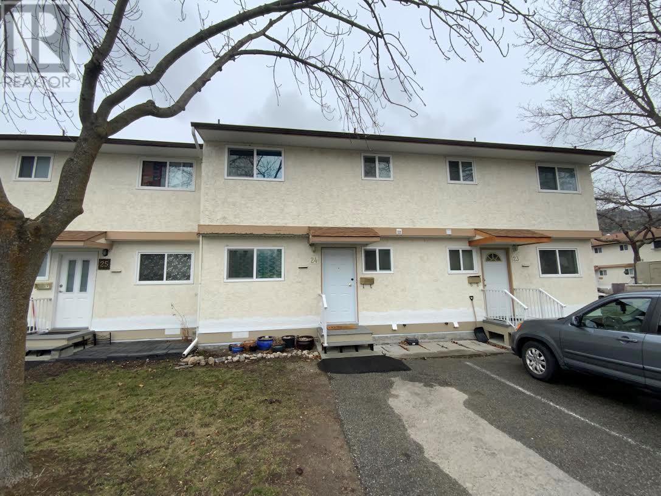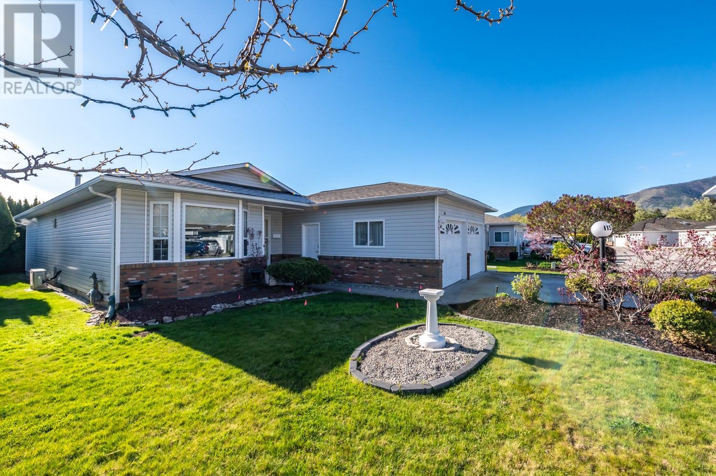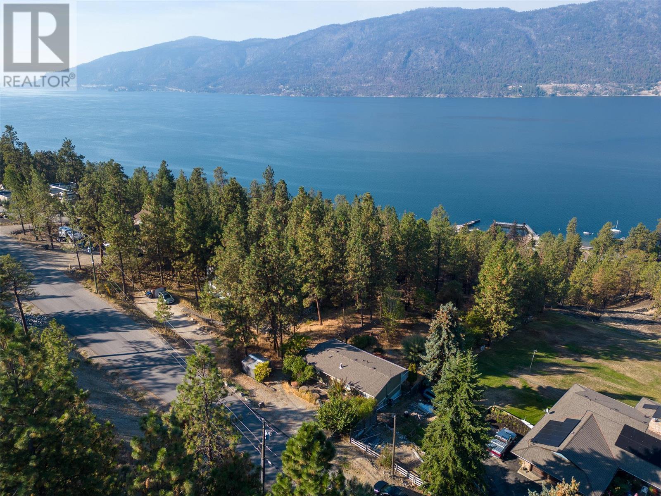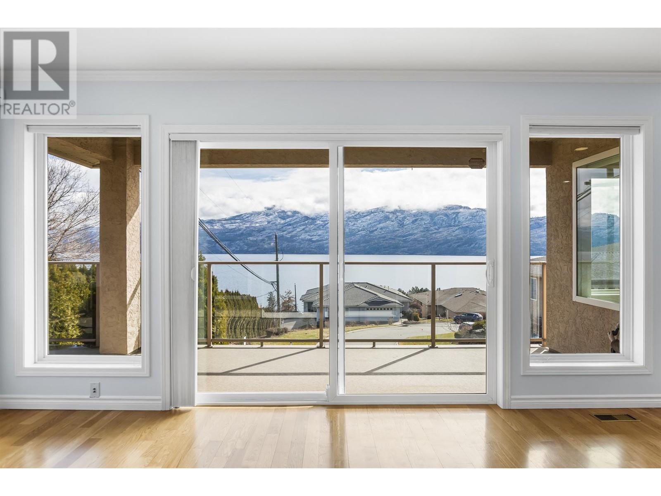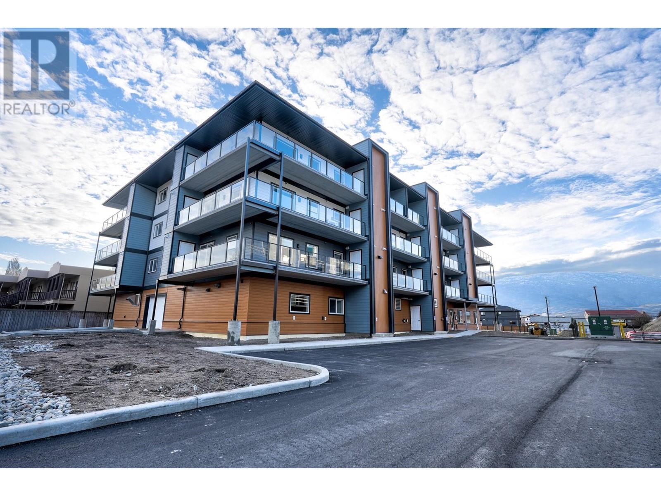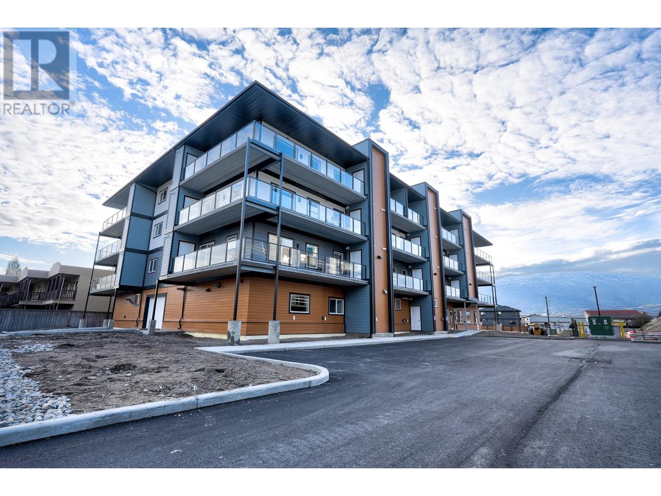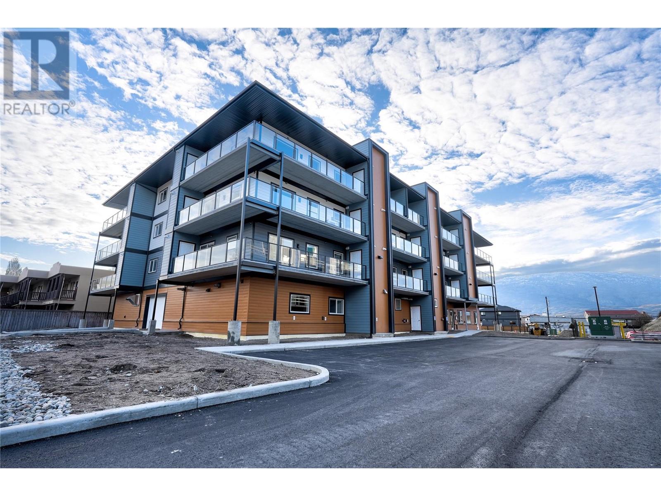3828 Glen Canyon Drive
West Kelowna, British Columbia
This open-concept fully renovated half duplex is a gem with its open floor plan, offering a spacious and modern living space. The 3 bedrooms and 2.5 baths provide ample room for comfortable living. The highlights are the stunning primary ensuite and amazing Kitche is a luxurious retreat within your own home. In-floor heating on both floors is a bonus feature that your feet will be happy to have. The owner has installed a new combi boiler in the home to support the in-floor heat with the endless hot water for the home. The new kitchen and appliances add a touch of elegance, with the larger island for food prep or entertaining your friends and family. ( Pot filler is a must when you love to cook and entertain in your kitchen) , the updated bathrooms enhance the overall appeal of your home. Outside, the large backyard offers a perfect space for relaxation and entertainment plus ample room for your grown family. Walking trails right out your front door that leads to Okanagan Lake and endless other walking trails. With extra parking available in front of the home, convenience is at your doorstep. Don't miss the opportunity to make this beautifully renovated property your own! Please ask your agent for the list of updates to the home. (id:50889)
Royal LePage Kelowna
15812 Mcdonagh Road
Lake Country, British Columbia
Welcome to your dream lake view home by Wamco Homes! Stunning lake views from this spacious 'pool sized' 0.24 acre property with a gorgeous 3 Bed + Den contemporary Rancher Walkout 'to be built' - yours in 10 short months! Proven 3,500 ft+ floor plan has been designed to take advantage of the panoramic lake views and abundance of natural light. Shores of Kalamalka lake are steps from your front door. The surrounding area offers lush orchards, wineries, lake parks to launch paddle boards or kayaks, and the Okanagan Rail trail with walking / biking for the whole family. Oyama Yacht club offers boat storage and valet boat service if desired. If golf is your sport, award winning Predator Ridge is a short drive away. Includes high quality finishes such as hardwood floors, quartz counters, 9 / 10 / 11 ft ceilings, full appliance package, wet bar, heated tile floors, and energy efficient construction meeting and exceeding STEP 3 Code Requirements. Truly a magnificent property that offers endless views, quiet rural setting yet minutes to amenities in Lake Country or Kelowna or Vernon. Plus GST. 2-5-10 New Home Warranty. Call your agent today! (id:50889)
RE/MAX Kelowna
415 Commonwealth Road Unit# 527
Kelowna, British Columbia
Immaculate, well maintained Standard Designated Site in the gate community of Holiday Park Resort. You can live here all year or rent it out. Long-term and short-term rentals are allowed. There is no Property Transfer Tax. Ideally situated to Woodlands Adult Rec Centre with a seasonal outdoor conversation poll, year-round hot tub, library, games room and laundry facility. Other amenities include a woodworking shop, gym, sauna, pools, hot tubs, pickle ball, golf course, and so much more. Lease term to 2035. Site is priced at 99,900. (id:50889)
Coldwell Banker Horizon Realty
1089 Sunset Drive Unit# 305
Kelowna, British Columbia
Presenting an exceptional opportunity at 1089 Sunset Drive, Kelowna. This sophisticated and generously sized three-bedroom, two-bathroom corner unit is situated within the prestigious Waterscapes community, centrally located in downtown Kelowna, providing easy access to a myriad of urban amenities. Crafted with elegance, this residence invites an abundance of natural light through its expansive windows, bathing every space in the comforting glow of the Okanagan sun. A formal dining area harmonizes with the gourmet kitchen, complete with a gas range and embellished with granite countertops, appealing to culinary aficionados and hosts alike. The primary bedroom offers a haven of tranquility, boasting a walk-in closet and an ensuite featuring double sinks and a luxurious soaker tub/shower combination. Step outside onto the spacious balcony to relish in delightful views and peaceful moments. Residents of this esteemed community relish in a wealth of amenities, including a resident lounge with a games room, fitness center, swimming pool, two hot tubs, a communal BBQ area, and secure underground parking, promising a lifestyle of unparalleled convenience and opulence. Welcome to Waterscapes – where contemporary living converges with the serene ambiance of Kelowna's downtown lifestyle. This remarkable property is being offered with most furnishings and accessories included, presenting a turnkey solution for discerning buyers. (id:50889)
Realty One Real Estate Ltd
146 Flagstone Rise
Naramata, British Columbia
Welcome to Stonebrook, one of Naramata’s exclusive residential subdivisions. With the curved streetscape and ample sized lots, this forested enclave showcases the world class Okanagan Lake and valley views you’d expect. This prime building lot rests adjacent to the end of a cut-de-sac offering privacy and seclusion. The elevated building site is a perfect place to take in the west facing sunsets. This lot is fully underground serviced and includes a building scheme to protect long term value - bring your dream home ideas! For the active lifestyle, the renowned hiking and biking trails are at your doorstep, literally, as the Trans Canada Trail crosses through this development. Naramata’s world renowned wineries are within striking distance, as are the restarurants, shops and local beaches. Call your favourite agent today to find out more. All measurements are approximate. (id:50889)
Royal LePage Locations West
3099 South Main Street Unit# 24
Penticton, British Columbia
Centrally located 3 bedroom Townhouse in Chateau Village. On the main you will find the open kitchen, dining and living room as well as laundry and a 1/2 bath. Walk out to your private patio and fenced yard to enjoy morning coffee, or host BBQ gatherings with friends and family. On the upper level are 3 bedrooms and a full bath. Parking includes one designated spot out front and 1 open parking stall. Plenty of closet space, an outside storage room and extra crawl space storage. Pet friendly, No age restriction and conveniently situated on the bus route, close to schools, shopping and the beach. (id:50889)
2 Percent Realty Interior Inc.
115 Heron Drive
Penticton, British Columbia
Lakeside community living at its finest with this bright updated 1407 sqft two bedroom, two bath rancher located at Red Wing Resorts just a short walk from Okanagan Lake. Great floor plan featuring large kitchen with loads of counter space and storage, relaxing enclosed sunroom adjacent to formal dining, beautiful living room and gas fireplace, spacious primary bedroom with double closets and three piece ensuite, guest bedroom, four piece main bath, laundry area, and a private patio and yard with garden beds. The attached double garage offers plenty of extra storage space. Enjoy Penticton's only gated, lakeside community offering a private beach, club house, and RV parking. Easy access to walking/biking trails to cruise the Channel. Recent upgrades to the furnace and hot water tank. Call the Listing Representative for details. (id:50889)
RE/MAX Penticton Realty
10914 Hare Road
Lake Country, British Columbia
Amazing lake views from this fully renovated 4 bedroom 2 bath home sitting on a huge 0.58 acres park like setting. Nestled in a rural, no through road, this private retreat is surrounded by world class wineries, golf courses and the beach with boat launch. Spacious updated kitchen opens up to the dining and living room and flows directly out to a massive deck perfect for entertaining and taking in those amazing sunsets over the lake. Spacious primary bedroom with sitting area, and guest bedroom and full bathroom finish off the main level. The lower level features a large family room, 2 piece bathroom and 2 large bedrooms. The lower level has a separate entrance leading out to a huge covered patio overlooking the park like, private yard with lake views. Laundry room in the lower level with additional laundry hook ups located on the main level. All the big updates have been done for you, just move in and start living the Okanagan dream lifestyle. Updates include roof, hardie plank siding, deck, vinyl windows, new kitchen, furnace, central air and hot water tank. 2 large storage sheds. (id:50889)
Oakwyn Realty Okanagan
5300 Huston Road Unit# 121
Peachland, British Columbia
Experience the essence of small-town charm with breathtaking views of Okanagan Lake and the surrounding mountains. On serene mornings, the lake mirrors glass, offering a perfect backdrop for enjoying your morning coffee on the covered deck. Nestled in The Terraces, this meticulously kept half-duplex sits above the charming beachside community of Peachland, where the main street is adorned with restaurants, cafes, and boutiques. Designed with a thoughtful layout, this home ensures that the main living areas enjoy unobstructed views of the stunning landscape. Expansive windows flood the space with natural light. The kitchen boasts a large island and custom granite countertops throughout. It is complimented by a cozy living room with a gas fireplace, hardwood flooring, and picturesque views of Okanagan Lake and Rattlesnake Island. The living area extends outdoors onto a spacious deck through sliding glass doors. Recently, the home has been refreshed with new paint and carpeting in the upstairs bedrooms, enhancing its appeal. The primary bedroom features an ensuite bathroom with a walk-in shower, while the second upstairs bedroom offers access to a secluded patio in the backyard, equipped with a large retractable awning. Additionally, the basement offers a versatile space with a den, a cold room, a full bathroom, and an unfinished storage area and utility room that hosts a tankless water heater and a newer furnace. This exceptional property beckons you to make it your sanctuary. (id:50889)
Sotheby's International Realty Canada
5620 51st Street Unit# 304
Osoyoos, British Columbia
Phase 1 - Welcome to Brightwater, Osoyoos's newest condominium project, conveniently located just steps away from Osoyoos Lake. This two bedroom two bath corner unit boasts captivating views of Osoyoos Lake, mountains and city views. Featuring open-concept layouts, expansive windows, and patio doors, the residence is bathed in natural light, fostering luminous living spaces. This unit is one of the only units featuring a full size pantry in the bright kitchen. Moreover, triple-paned windows and top-notch insulation guarantee both comfort and reduced utility expenses. Secure heated parking is included with the unit with an additional open parking space. Main floor also has a workshop, gym and meeting areas. Embrace outdoor living on the generously sized balcony including a natural gas hook up and convenient access to both storage rooms. Price is subject to GST. (id:50889)
Chamberlain Property Group
5620 51st Street Unit# 307
Osoyoos, British Columbia
Phase 1 - Check out Brightwater, Osoyoos's newest condominium project, conveniently located just steps away from Osoyoos Lake. Positioned on a corner, this two bedroom two bath unit boasts captivating vistas of mountains, city and lake views. Featuring open-concept layouts with bright color choices, expansive windows, and patio doors. The residence is bathed in natural light creating bright and airy living spaces. Moreover, triple-paned windows and top-notch insulation guarantee both comfort and reduced utility expenses. Secure heated parking is included with the unit, complemented by additional open parking spaces. Main floor also has a workshop, gym and meeting areas. Embrace outdoor living on the generously sized balcony with a natural gas hook up and convenient access to both storage rooms. Price is subject to GST. (id:50889)
Chamberlain Property Group
5620 51st Street Unit# 406
Osoyoos, British Columbia
Phase 1 - Welcome to Brightwater! The Newest Condo Development Osoyoos has to offer. Located on Lakeshore Drive, it is mere steps to Osoyoos Lake. This Brand-New Move in Ready Condo has two bedrooms two bathrooms and over 1400 SF of open concept living. With 250-degree views of the city and lake and as far as your eyes can see south past Haynes Point to Washington State USA. Plenty of patio space for entertaining, this top floor unit is very quiet with minimal neighbors. This building has an elevator, and each unit comes with one underground heated secured parking space. Extra open public parking is available. Workshop, exercise room and common meeting room also available. There are NO Pet, Rental or Age Restrictions. GST Applicable. For more information and a personal tour of the development please reach out to LS. (id:50889)
Chamberlain Property Group

