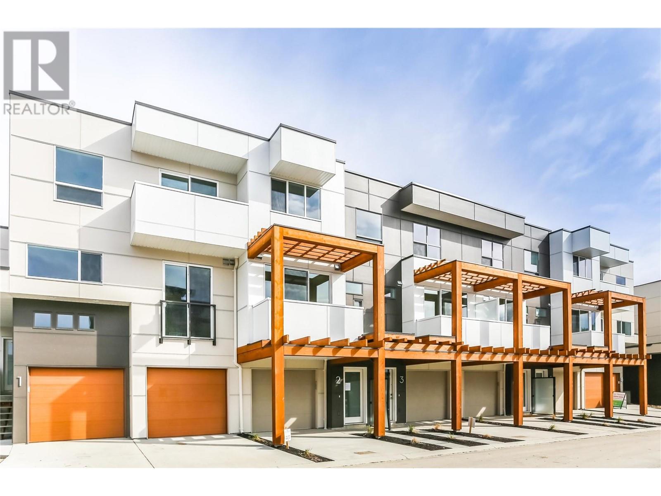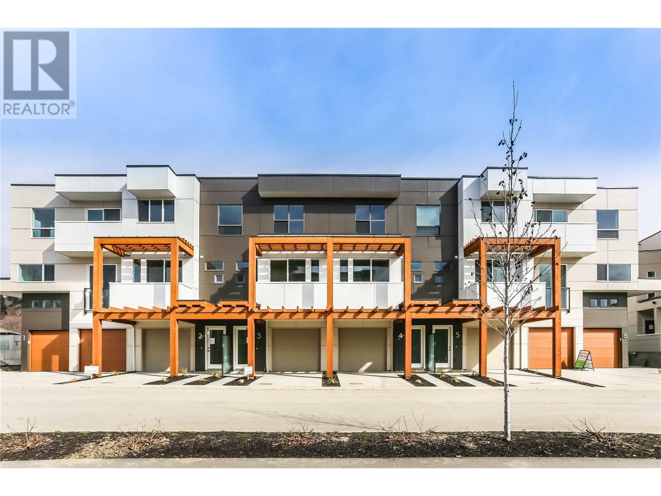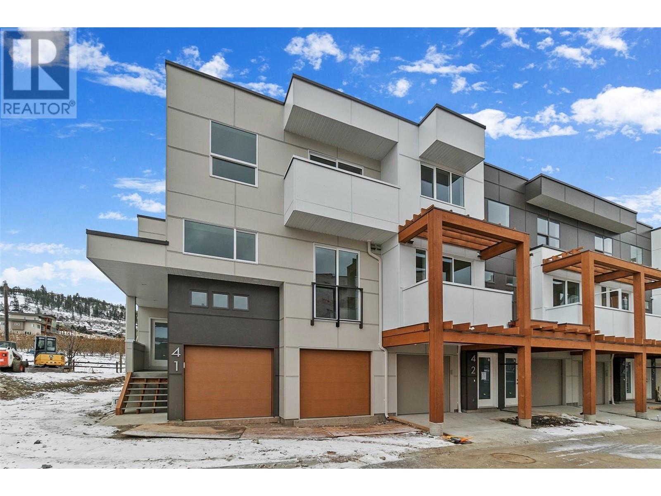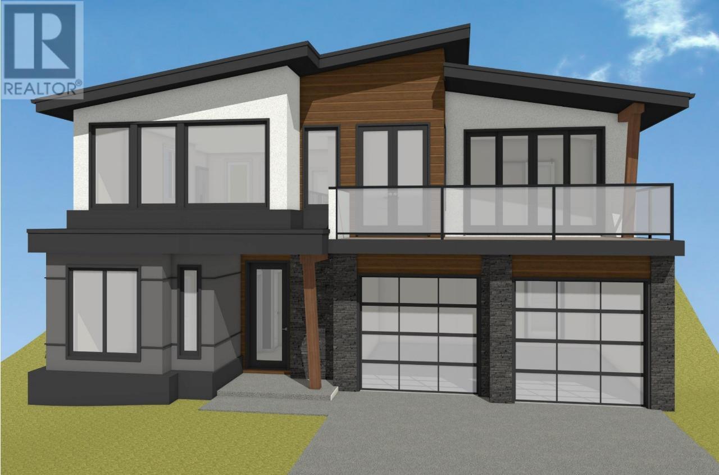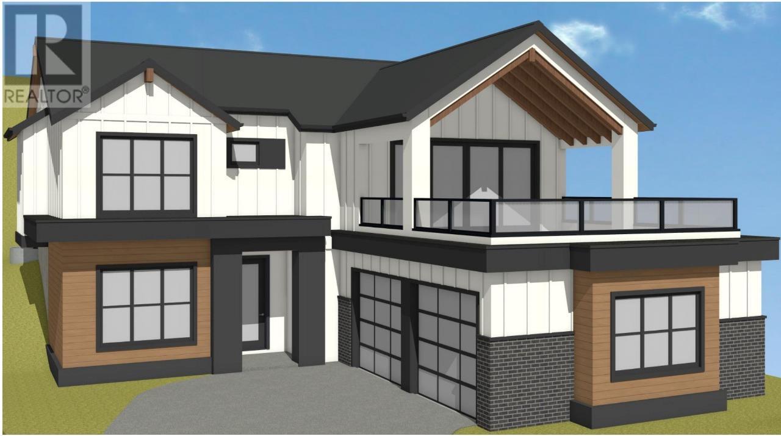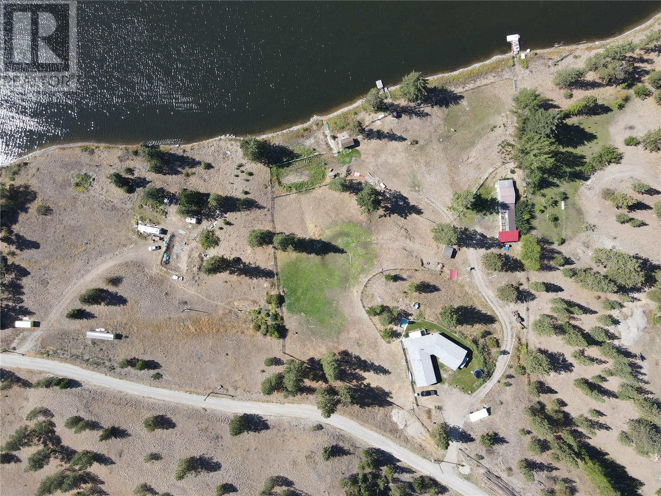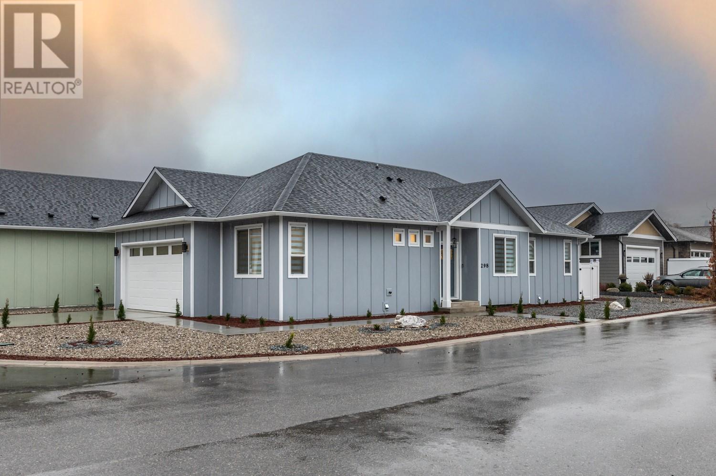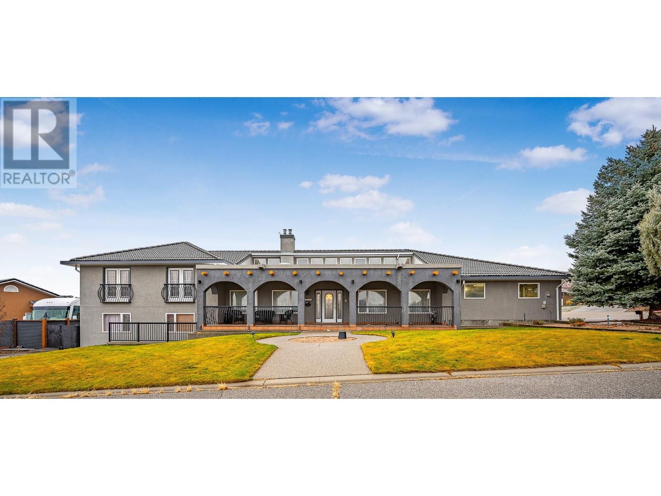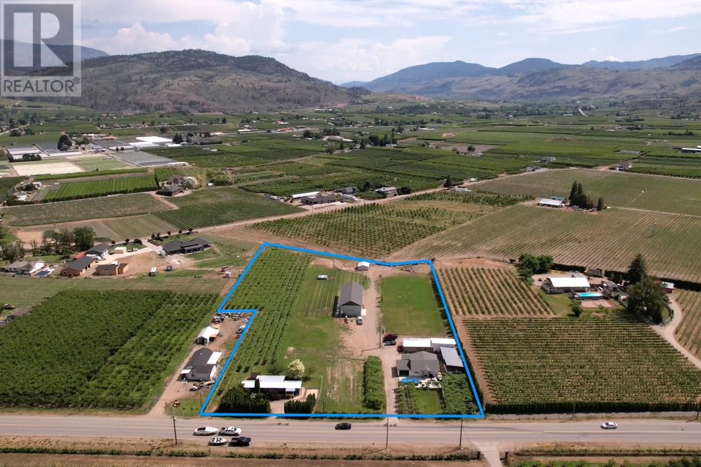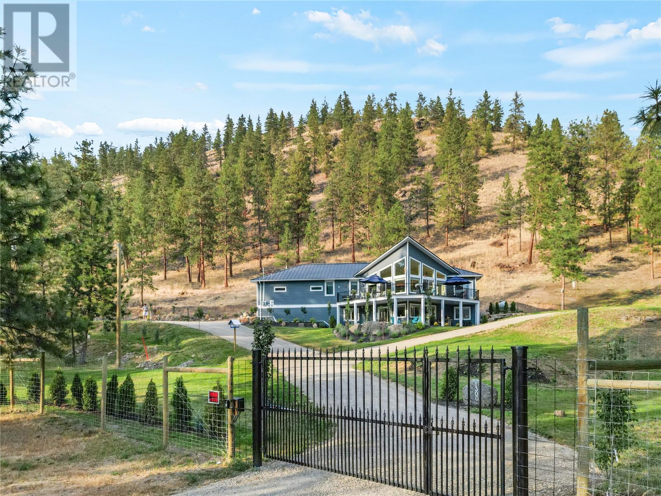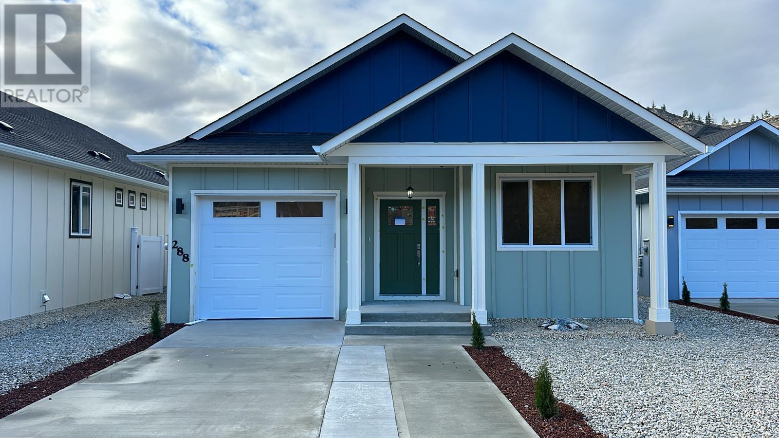720 Valley Road Unit# 45
Kelowna, British Columbia
Welcome to Trellis, a rich, modern designedly townhome development found in the heart of Glenmore. The first floor is bright and open and ready for all family dinners. Finishing touches include, a whirlpool appliance package, quartz countertops, ceramic tile backsplash, expansive windows, 9 foot ceilings, acoustically engineered party wall and a powder room. The second floor is where you will find the primary suit complete with a walk in closet and a beautiful ensuite. You will also find two more bedrooms, full bathroom and laundry. After a long day, continue to the third floor and relax, BBQ and entertain on your private rooftop patio with fantastic views of the valley. Located minutes from downtown Kelowna, you are just steps away from green spaces and reputable schools. Give us a call today to set up a viewing. (id:50889)
Coldwell Banker Horizon Realty
720 Valley Road Unit# 46
Kelowna, British Columbia
This is our lowest priced end unit with roof top patio at Trellis. It represents great value and when it is gone...it is gone. Do you need to sell your home first before you can move to Trellis? No problem we have you covered. Here is what we can do for you. First, negotiate your best deal on your new Trellis townhome, put 5% down in trust and then take a full 90 days to list and sell your current home. If you sell your home, great, you are moving to Trellis. If you can't sell your home after 90 days, your deposit is 100% refundable. This floor-plan is the largest in the development totalling 2363 sqft. and has so much to offer! Enjoy sunrises, sunsets, and amazing views from your private rooftop patio with gas hook ups. Convenient den/office on the main floor next to your breakfast nook, large family style kitchen and living room. On the third floor is where you will find 2 bedrooms, 1 full bathroom, laundry, and a large primary suite with walk-in closet and ensuite. There is also a bonus fourth bedroom/family room on the lower level complete with ensuite. Don't forget, the double side-by-side garage with storage closet. Located minutes from downtown Kelowna, you are just steps away from green spaces and reputable schools. Give us a call today to set up a viewing. (id:50889)
Coldwell Banker Horizon Realty
720 Valley Road Unit# 47
Kelowna, British Columbia
Welcome to Trellis, a rich, modern designedly townhome development found in the heart of Glenmore. The first floor is bright and open and ready for all your family living. Finishing touches include, a whirlpool appliance package, quartz countertops, ceramic tile backsplash, expansive windows, 9 foot ceilings, acoustically engineered party wall and a powder room on the main. The second floor is where you will find the primary suit complete with a walk in closet and a beautiful ensuite. You will also find two more bedrooms, full bathroom and laundry. After a long day, continue to the third floor and relax, BBQ and entertain on your private rooftop patio with fantastic views of the valley. Located minutes from downtown Kelowna, you are just steps away from green spaces and reputable schools. Give us a call today to set up a viewing. (id:50889)
Coldwell Banker Horizon Realty
720 Valley Road Unit# 49
Kelowna, British Columbia
Do you need to sell your home first before you can move to Trellis? No problem, we have you covered. Here is what we can do for you. First, negotiate your best deal on your new Trellis townhome, put 5% down in trust and then take a full 90days to list and sell your current home. If you sell your home, great you are moving to Trellis. If you can't sell your home after 90 days, your deposit is 100% refundable. This floor-plan is the largest in the development totalling 2363 sqft. This floorplan has so much to offer! Enjoy sunrises, sunsets, and amazing views from your private rooftop patio with gas hook ups. Convenient den/office on the main floor next to your breakfast nook, large family style kitchen and living room. On the third floor is where you will find 2 bedrooms, 1 full bathroom, laundry, and a large primary suite with walk-in closet and ensuite. There is also a bonus fourth bedroom/family room on the lower level complete with ensuite. Don't forget, the double side-by-side garage with storage closet. Located minutes from downtown Kelowna, you are just steps away from green spaces and reputable schools. Give us a call today to set up a viewing. (id:50889)
Coldwell Banker Horizon Realty
1077 Collinson Court
Kelowna, British Columbia
Purchase this lot, and choose your own builder to build your dream home. Located in a quiet cul-de-sac with views of Lake Okanagan, this lot offers fantastic opportunity for those looking for vacant land. Located in the ever popular Upper Mission community, Trailhead at the Ponds, be near retail amenities, biking trails and more within minutes. Renderings and floor plan provided are inspiration for all the possibilities this lot has to offer (land listing only). The lot is sold as is, and the buyer will be required to follow the community architectural guidelines. (id:50889)
Bode Platform Inc
1071 Collinson Court
Kelowna, British Columbia
Purchase this lot, and choose your own builder to build your dream home. Located in a quiet cul-de-sac with views of Lake Okanagan, this lot offers fantastic opportunity for those looking for vacant land. Located in the ever popular Upper Mission community, Trailhead at the Ponds, be near retail amenities, biking trails and more within minutes. Renderings and floor plan provided are inspiration for all the possibilities this lot has to offer (land listing only). The lot is sold as is, and the buyer will be required to follow the community architectural guidelines. (id:50889)
Bode Platform Inc
232 Farleigh Lake Road
Penticton, British Columbia
Immerse yourself in rustic charm at Farleigh Lake, just 15km from Penticton and 20 mins from Apex Ski Resort. This property boasts a 395-foot shoreline on a serene, non-motorized lake, paired with a custom 2,000+ sq ft rancher featuring four bedrooms and two bathrooms. Enjoy panoramic lake and valley views from the spacious layout, accentuated by hardwood floors and a lake-view kitchen nook. Cozy up by the wood stove in the expansive living room or step onto the deck for breathtaking vistas. With the upper pasture bordering Crown Land, indulge in private hiking and quad rides on the historic Hudson Bay Trail. Ideal for horse enthusiasts, the property offers barns, sheds, and access to trails for riding or ATV adventures. Fully fenced with two water licenses, seize the opportunity for a nature-enriched lifestyle with quick possession available. Experience the harmonious blend of lakefront serenity and equestrian pleasures in this exceptional package.stunning lake and valley vistas. Situated on 10 acres that border Crown Land and are just 15 km from Penticton, this secluded haven is perfect for horse enthusiasts, featuring a barn, sheds, and trails for riding, ATV adventures, or hiking. The fully fenced property includes irrigation rights, offering a nature-enriched lifestyle. Revel in both lakefront serenity and equestrian delights in this extraordinary package. (id:50889)
Exp Realty (Penticton)
298 Bentgrass Avenue
Oliver, British Columbia
Welcome to The Meadows in Oliver developed by Yamco Developments. Ready to move in. This stunning one-story home boasts three bedrooms, two bathrooms, and a single garage. The home's design features an open and welcoming floor plan, spanning 1374 sqft with an additional double garage. You'll also enjoy a sun deck and backyard, ideal for entertaining guests. Open floor plan is equipped with luxurious updates like Maple wood cabinetry, Quartz countertop, Stainless steel appliances, Rough in Central vac and Central AC. Conveniently located in the heart of Oliver, you'll have easy access to numerous amenities just a short drive away. For further details, please contact the LR. (id:50889)
RE/MAX Penticton Realty
11710 Olympic View Drive
Osoyoos, British Columbia
Discover this stunning property, a gem that offers the perfect fusion of luxury and practicality. Within its walls lie 5 spacious bedrooms and 4.5 well-appointed bathrooms, ensuring ample space for family and guests alike. The master suite is a sanctuary, featuring a large ensuite. The heart of the home is a beautifully crafted kitchen, with sturdy appliances and a vast island that beckons family and friends to gather. Flowing seamlessly into the living space, you’ll find a cozy fireplace setting the scene for making memories. For the hobbiest, a large indoor workshop with outdoor access awaits your projects, while a four-car garage offers abundant space for vehicles and toys. And for the adventurer, RV parking with hookups and space for a boat ensures your next excursion is never far away! Outdoors, the private haven features a saltwater pool (and brand new liner) for endless summer fun. Entertain in style at the outdoor cooking station, complete with a fridge, sink, and BBQ, all adjacent to a shuffleboard court. This home’s sturdy construction boasts new gutters and downspouts, in addition to durable concrete roof tile, ensuring peace of mind for years to come. Set in a tranquil neighborhood, it’s easy to envision your new beginning while you experience the perfect balance of function and comfort in a neighborhood that's peaceful yet conveniently located. This property isn't just a house; it's the next chapter in your story. Make it yours today. (id:50889)
Exp Realty (Kelowna)
1377 Fairview Road
Oliver, British Columbia
OPPORTUNITY AWAITS AT THIS DREAM PROPERTY!! Attractive views, central location and 4.5 acres of flat usable land, provide potential for agri-business such as winery or cidery with the ability for event hosting, or keep this oasis all to yourself and enjoy the utmost of privacy! The primary home has 4 bedrooms and 2 bathrooms on the main floor and has been renovated TOP TO BOTTOM. New appliances, Mechanicals, drywall, trim, Bathrooms, Stucco and flooring, making it MOVE IN READY. The secondary dwelling boasts 3 bedrooms and 2 bathrooms with private access including separate address, meter, mail box, garbage collection and fully fenced yard; providing options for extended family, farm labor housing or short/long term rental income. The Manufactured home has also been newly renovated and is clean, cozy and a wonderful opportunity for extra rental income. The BRAND NEW 32x82ft SHOP + bathroom includes 16ft ceilings and two 12ft bay doors and is a DREAM for any hobbyist with plenty of room for storage and toys! Supplemental out-buildings close to the main residence provide additional covered storage. 4+ acres of flat, arable land suitable for many crops: Grapes, ground crops, fruit trees, cut flowers, plants for essential oil production, greenhouse operations or livestock. Currently planted 2.5 acres of Coronation table grapes. You can't beat this location close to town, yet rural and private. Call your agent to view this amazing opportunity. (id:50889)
RE/MAX Realty Solutions
1300 Green Lake Road
Oliver, British Columbia
This remarkable 7.5-acre property located in Willowbrook offers tranquility and privacy. Explore the newly built walking trail or unwind in one of two gazebos, surrounded by the sounds of birds singing. The 2018-built home boasts cathedral ceilings, hickory flooring, while the open concept design connects to the expansive deck. Gourmet kitchen features walnut cabinetry, s/s appliances, gas cooktop, and built-in oven. Primary bedroom offers a luxurious 5-pc ensuite, a spacious walk-in closet, and direct deck access. With 13-foot ceilings, the insulated garage has space for boats and RVs. The fully equipped in-law suite features stainless steel appliances, 2 comfortable bedrooms, 4-pc bath and laundry. High-speed internet, hot water on demand, and in-ground irrigation add to the thoughtful design. Privacy and security are ensured with gated fencing. Additionally, there is ample space available to accommodate horse stables or a carriage home. The possibilities are endless. All measurements approximate. (id:50889)
Engel & Volkers South Okanagan
278 Bentgrass Avenue
Oliver, British Columbia
Welcome to The Meadows in Oliver developed by Yamco Developments. Ready to move in. This stunning one-story home boasts three bedrooms, two bathrooms, and a single garage. The home's design features an open and welcoming floor plan, spanning 1543 sqft with an additional 261 sqft single garage. You'll also enjoy a sun deck and backyard, ideal for entertaining guests. Open floor plan is equipped with luxurious updates like Maple wood cabinetry, Quartz countertop, Stainless steel appliances, Rough in Central vac, Central AC Conveniently located in the heart of Oliver, you'll have easy access to numerous amenities just a short drive away. For further details, please contact the LR. (id:50889)
RE/MAX Penticton Realty

