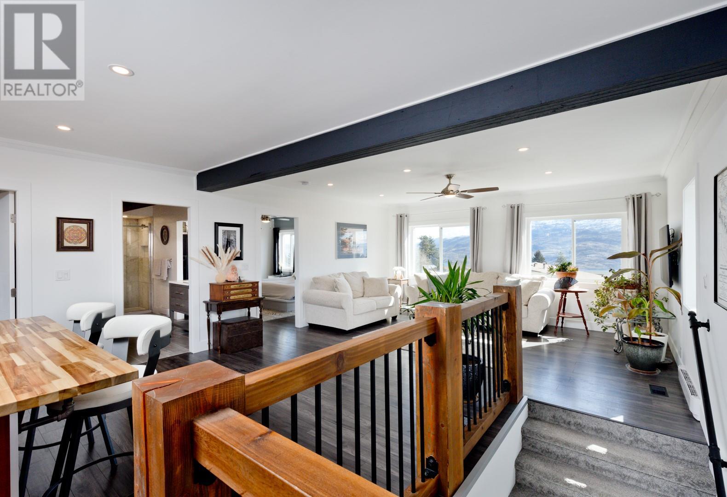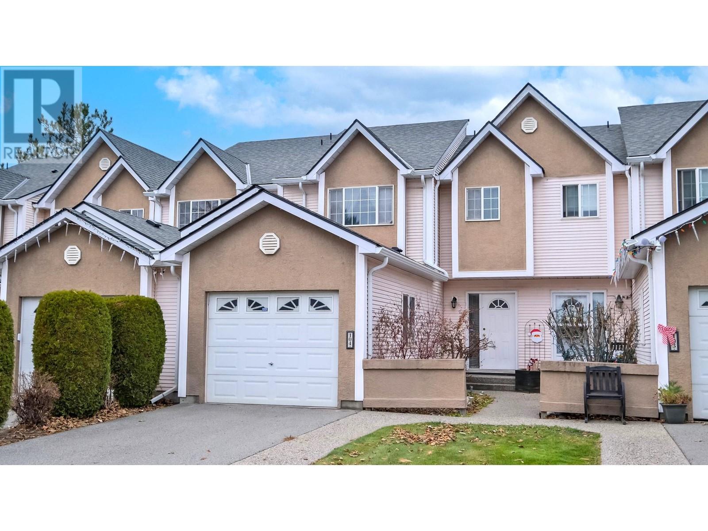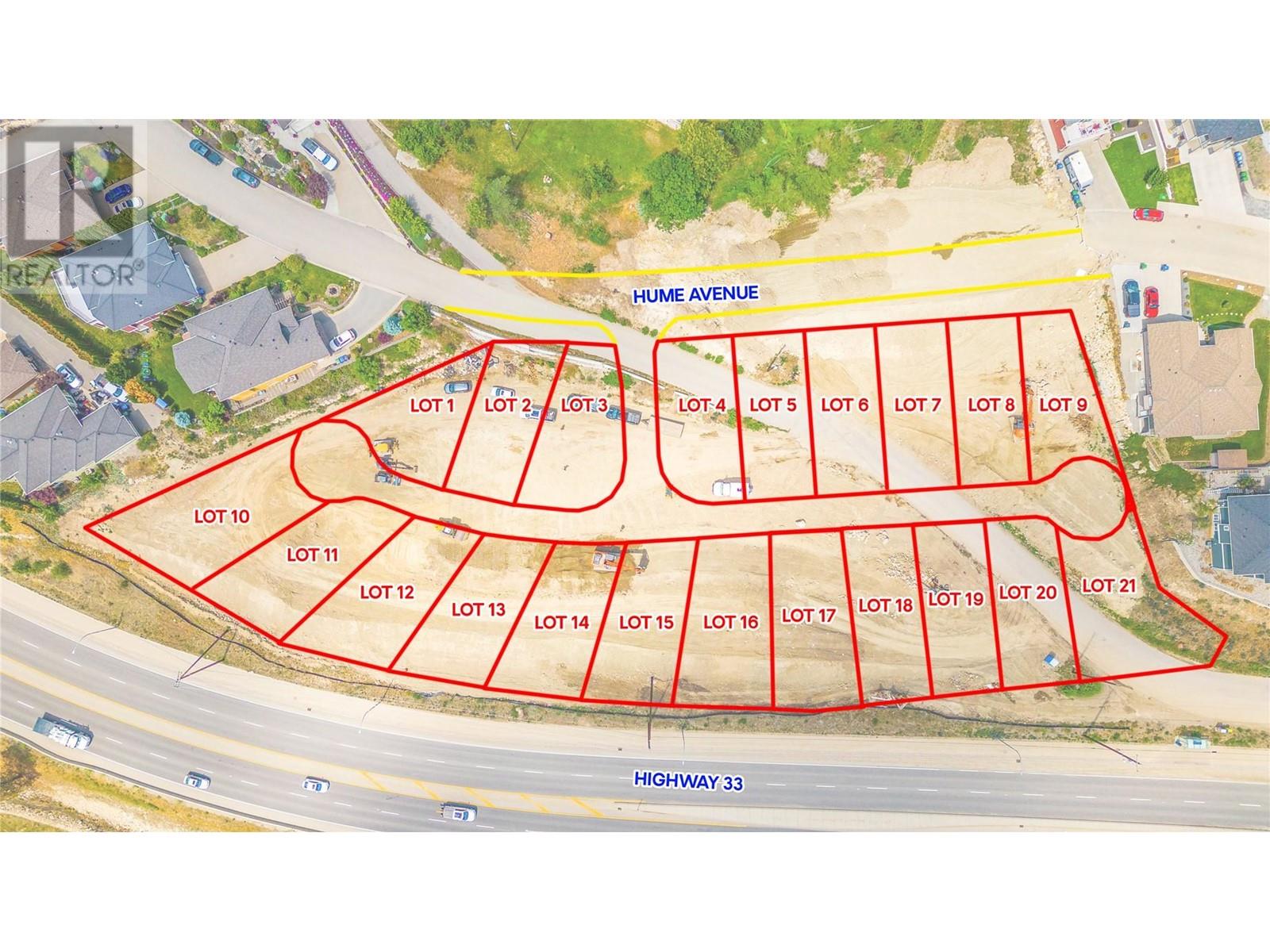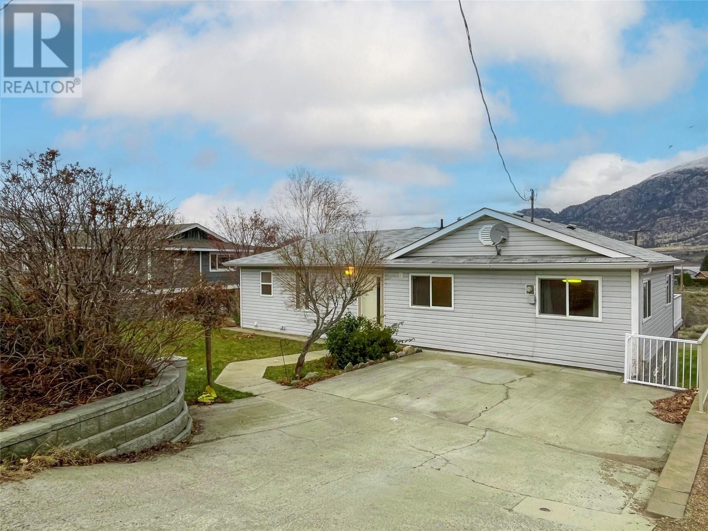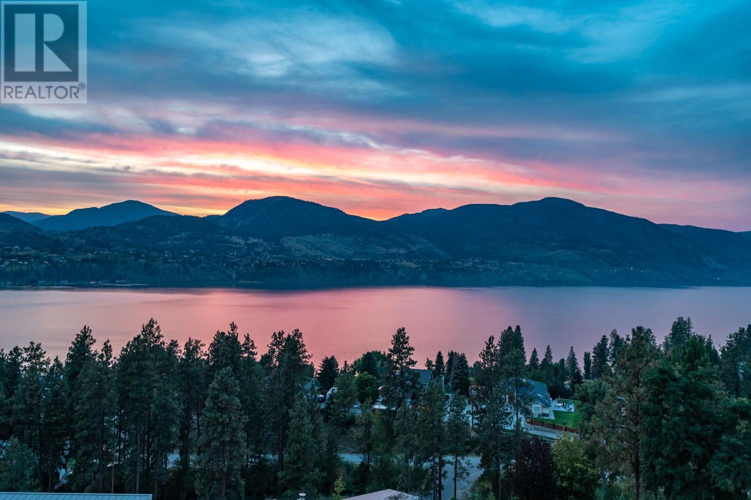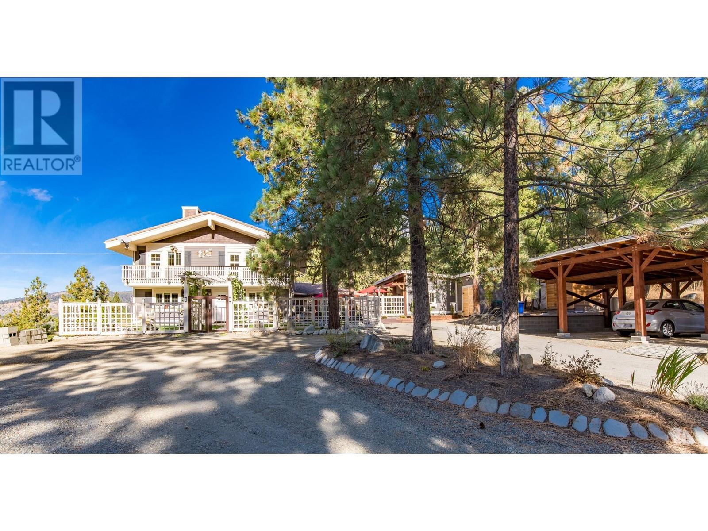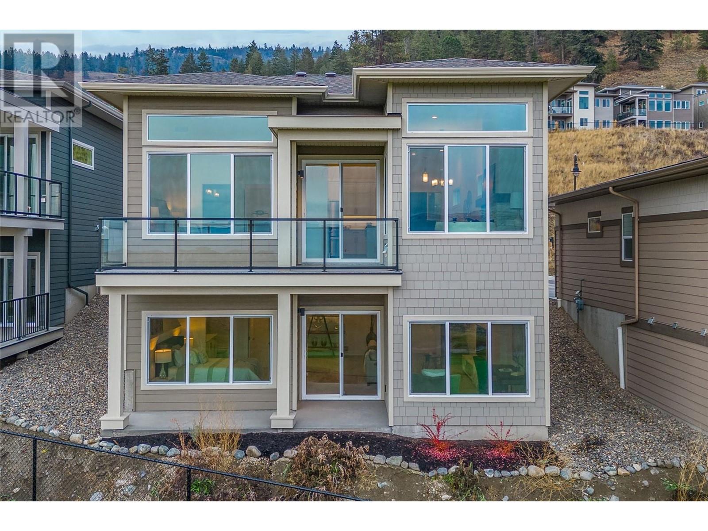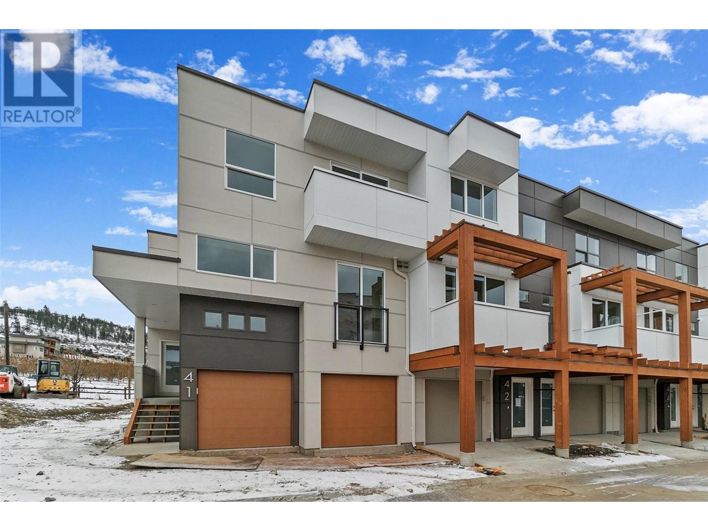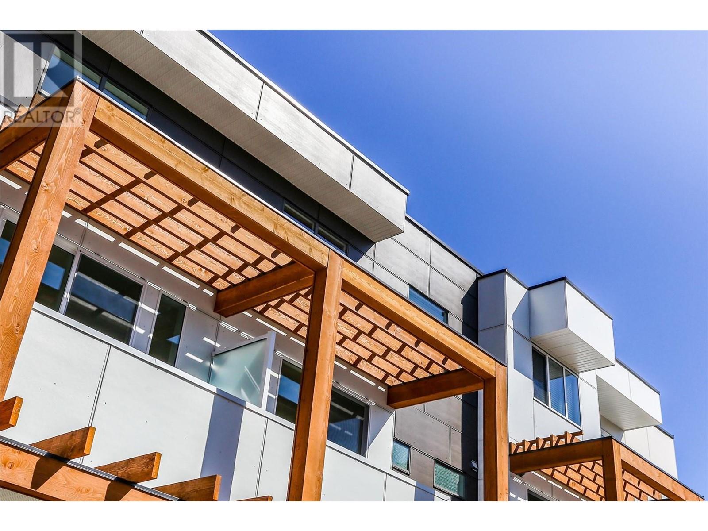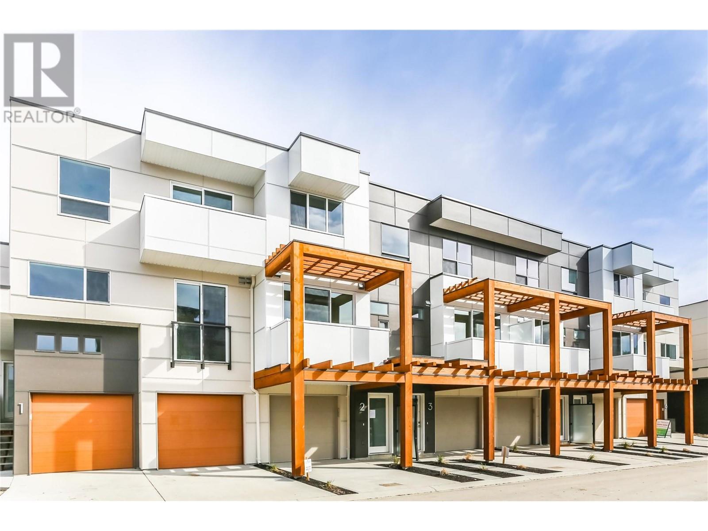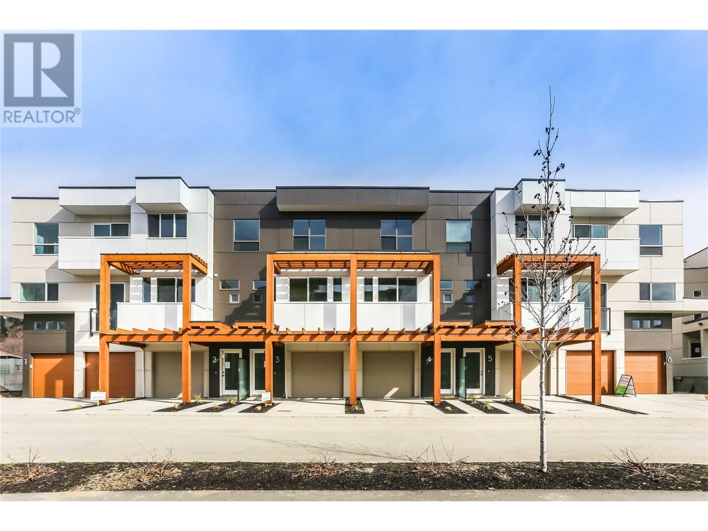4879 Princeton Avenue
Peachland, British Columbia
WOW - 2 complete homes! Cash flow potential! This property has it all - The main home features 4 bed/2 bath & full in-law suite in the basement with separate entrance. Highlights include: New Roof 2017, workshop in the basement (could be 4th bedroom), Gas Fireplace & ample parking. This home has been freshly renovated with new flooring throughout, paint and some kitchen upgrades. The second home was built in 2020 with no expense spared & expansive lake & mountain views from the living room & primary bedroom. 2bed/2bath, high end finishes throughout, VRBO Potential, Luxury 5pc ensuite, Venmar Air Exchanger, Torch on roof, spray foam insulation, (2) 33 foot engineered beams. The 31x32 foot Triple car garage is the ultimate man-cave - completely insulated/heated with 9 foot ceilings, could also be used as a media room or Rec-room while leaving enough space to park 2 cars. Additional RV parking along side the home & fruit trees in the backyard. So many possibilities - Floorplans are in supplements 5 minute drive to miles of beaches, kids waterpark and playground, dog beaches, downtown Peachland shops, restaurants, liquor store, pharmacy, grocery store, marina and two boat launches. Located on bus route (public and school bus). 5 minute drive to Hardy Falls and Antlers Beach. 5 minute walk to Turner Park. (id:50889)
Coldwell Banker Horizon Realty
160 Celano Crescent Unit# 104
Kelowna, British Columbia
*New Stainless Steel Appliances added!* Welcome to this 3 bed, 3 bath townhome in the heart of a family-friendly neighborhood in North Glenmore. This two-story home offers a perfect blend of modern comforts and community warmth. Featuring a new hot water tank, updated flooring and newer roof. New windows are approved and in the works. As you step through the front door past the attached garage, you're greeted by a foyer with entry closet, leading to an airy open-concept living space, adorned with natural light and a cozy gas fireplace. The well kept kitchen off of the living room features an eating area and patio doors leading to the private yard. Upstairs, you'll discover a master bedroom with walk-in closet and 3 pc ensuite. Two additional bedrooms offer versatility for a growing family or the flexibility of a home office or guest space, along with a 4 pc main bathroom. Step outside into your private patio space perfect for morning coffees or evening barbecues, and a manicured lawn ideal for children's play or outdoor entertaining. Snow and yard maintenance is included. Glen Oaks even has its own playground! Take advantage of being steps from Dr Knox Middle School, parks and amenities that cater to a vibrant family lifestyle. With its ease of living and a location that harmonizes convenience and community, this townhouse is ready to welcome you to this sought-after neighborhood. (id:50889)
RE/MAX Orchard Country
#prop Lot 20 Hume Avenue
Kelowna, British Columbia
Welcome to Blackmountain, 21 lot subdivision that offers lake, mountain & valley views! The homesites will accommodate an excellent variety of lots including walk-outs, fairly level entry & grade level entry lots. The Blackmountain location features walking, hiking trails & parks nearby. Bring your own Builder & No time restriction to Build! Registration of these lots now open. (id:50889)
Century 21 Assurance Realty Ltd
8803 Gala Crescent
Osoyoos, British Columbia
GALA CRES. A sought after location in OSOYOOS! Walk-out family rancher located in great neighborhood, walking distance to downtown, one block from Osoyoos Lake, the beach and Lions' Park. Generous 0.23 acre lot, this home features 3 bedrooms (1 up +2 down) and 3 bathrooms, spacious kitchen with solid wood cabinets, , gas stove, living/dining area with sliding doors to the oversized deck with great view of the lake and surrounding mountains. The lower level features a large family/recreation room, guest bedrooms, large pantry/storage and the mechanical room. Enjoy your small private yard at the front of the house on the street level, or put your imagination to work in the large back yard on the lower level with plenty of room for a pool. Added bonus includes a large workshop with 220Amp service in the rear yard. You don't find lots this big anymore!! (id:50889)
RE/MAX Realty Solutions
142 Vintage Boulevard
Okanagan Falls, British Columbia
PANORAMIC LAKE & MOUNTAIN VIEWS in this custom built executive home in SOUGHT AFTER Heritage Hills. 4 bed. 4 FULL bath, ULTRA MODERN home features polished concrete floors, high ceilings throughout, & separate entrance, 1 bed, 1 bath LEGAL SUITE on 2nd floor- MORTGAGE HELPER! MAIN FLOOR LIVING starts w/ an OPEN CONCEPT kitchen/living/dining space & WALL-TO-WALL WINDOWS. Kitchen is complete w/ quartz counters, custom cabinets, & top-of-the-line Bosch appliances while the living room has a gas fireplace. Main suite offers a walk-in closet & ensuite bath w/ free-standing tub & oversized shower. Completing this floor w/ a 120"" projection theatre, bar, wine room, 4 pce bath, & extra bedroom. Unfinished walkout basement to make a gym, hobby room, or wine cellar- finish it off to make 6445 SQFT HOME! Room for RVs, trailers, & an oversized DOUBLE GARAGE! NHW avail. By appt only. Meas approx-buyer to verify. (id:50889)
RE/MAX Orchard Country
205 Peregrine Court
Osoyoos, British Columbia
Escape to European luxury in the sunny south Okanagan. Incredible craftsmanship on display throughout this European villa. Finished by a professional designer/painter to an exceptionally high standard, this home is totally turn key and includes many furnishings and decor. The private, treed lot has a flat, paved driveway leading to a newer carport and backyard oasis that you have to see to believe; fenced with gorgeous flower beds, pergolas, lanai’s, boardwalks, concrete pavers, outdoor kitchen, lounge area and more. The level entry layout has three bedrooms and two bathrooms upstairs and an open concept kitchen/living dining on the main that is spacious and cozy at the same time. You could easily covert the main level bedroom to a primary or to a lock-off suite. An awesome home theatre room, giant laundry room, and two more bathrooms complete the main level. Ask for a list of other features, too many to list, book a showing today! (id:50889)
Royal LePage Locations West
1432 Tower Ranch Drive
Kelowna, British Columbia
This luxurious new-build Rancher with a basement sits on the Tower Ranch Golf Course and has immediate occupancy available. The Leo II model features beautifully finished, 2 bedrooms, 2.5 bathrooms and a universal flex area. The entry level offers gorgeous quartz countertops, 2-piece top riser cabinets with under cabinet lighting and a gas hookup on your half covered balcony for all your BBQ needs. With the oversized windows, you can see spectacular views of the golf course, mountains and Okanagan Lake, filling your home with natural light. Not only are you steps away from golfing at Tower Ranch, you also have access to hiking trails that connect to Black Mountain. Appliances are included in the price and you pay for the exclusive use of the land monthly, making your dream home an affordable reality! Strata, snow removal, property management and access to Tower Ranch Golf Club are included in your strata/monthly fees. There is a fitness center, party room and restaurant in the clubhouse for your enjoyment. Located 10 minutes to the airport, 15 minutes to downtown Kelowna and 50 minutes to Big White! There is something for everyone in this central location. Live the relaxed and low maintenance life you deserve! Lease age restriction is 18+ with exceptions MONTHLY LEASE = $680/month STRATA & OTHER FEES = $149/month GST IS INCLUDED IN PRICE . Visit the Show Home, 10-5 Mon to Thurs and 11-5 Sat & Sun to learn more (id:50889)
Century 21 Assurance Realty Ltd
720 Valley Road Unit# 41
Kelowna, British Columbia
Welcome to Trellis, a rich, modernly designed townhome development found in the heart of Glenmore. This floorplan is the largest in the development totaling 2,363 sqft. This floorplan has so much to offer! Enjoy sunrises, sunsets, and amazing views from your private rooftop patio with gas hook ups. Convenient den/office on the main floor next to your breakfast nook, large family style kitchen and living room. On the third floor is where you will find 2 bedrooms, 1 full bathroom, laundry, and a large primary suite with walk-in closet and ensuite. There is also a bonus fourth bedroom/family room on the lower level complete with ensuite. Double side-by-side garage with storage closet. Located minutes from downtown Kelowna, you are just steps away from green spaces and reputable schools. Give us a call today to set up a viewing. (id:50889)
Coldwell Banker Horizon Realty
720 Valley Road Unit# 43
Kelowna, British Columbia
This is the lowest our priced home at Trellis - and you know what they say "" when its gone, its gone"". Low price does not mean this home is short on value, quite the opposite. This is one of our very popular inside units that has a first floor that is bright and open and ready for all family needs. Finishing touches include, a whirlpool appliance package, quartz countertops, ceramic tile backsplash, expansive windows, 9 foot ceilings, acoustically engineered party wall and a powder room. The second floor is where you will find the primary suit complete with a walk in closet and a beautiful ensuite. You will also find two more bedrooms, full bathroom and laundry. After a long day, continue to the third floor and relax, BBQ and entertain on your private rooftop patio with fantastic views of the valley. Located minutes from downtown Kelowna, you are just steps away from green spaces and reputable schools. Give us a call today to set up a viewing. (id:50889)
Coldwell Banker Horizon Realty
720 Valley Road Unit# 45
Kelowna, British Columbia
Welcome to Trellis, a rich, modern designedly townhome development found in the heart of Glenmore. The first floor is bright and open and ready for all family dinners. Finishing touches include, a whirlpool appliance package, quartz countertops, ceramic tile backsplash, expansive windows, 9 foot ceilings, acoustically engineered party wall and a powder room. The second floor is where you will find the primary suit complete with a walk in closet and a beautiful ensuite. You will also find two more bedrooms, full bathroom and laundry. After a long day, continue to the third floor and relax, BBQ and entertain on your private rooftop patio with fantastic views of the valley. Located minutes from downtown Kelowna, you are just steps away from green spaces and reputable schools. Give us a call today to set up a viewing. (id:50889)
Coldwell Banker Horizon Realty
720 Valley Road Unit# 46
Kelowna, British Columbia
This is our lowest priced end unit with roof top patio at Trellis. It represents great value and when it is gone...it is gone. Do you need to sell your home first before you can move to Trellis? No problem we have you covered. Here is what we can do for you. First, negotiate your best deal on your new Trellis townhome, put 5% down in trust and then take a full 90 days to list and sell your current home. If you sell your home, great, you are moving to Trellis. If you can't sell your home after 90 days, your deposit is 100% refundable. This floor-plan is the largest in the development totalling 2363 sqft. and has so much to offer! Enjoy sunrises, sunsets, and amazing views from your private rooftop patio with gas hook ups. Convenient den/office on the main floor next to your breakfast nook, large family style kitchen and living room. On the third floor is where you will find 2 bedrooms, 1 full bathroom, laundry, and a large primary suite with walk-in closet and ensuite. There is also a bonus fourth bedroom/family room on the lower level complete with ensuite. Don't forget, the double side-by-side garage with storage closet. Located minutes from downtown Kelowna, you are just steps away from green spaces and reputable schools. Give us a call today to set up a viewing. (id:50889)
Coldwell Banker Horizon Realty
720 Valley Road Unit# 47
Kelowna, British Columbia
Welcome to Trellis, a rich, modern designedly townhome development found in the heart of Glenmore. The first floor is bright and open and ready for all your family living. Finishing touches include, a whirlpool appliance package, quartz countertops, ceramic tile backsplash, expansive windows, 9 foot ceilings, acoustically engineered party wall and a powder room on the main. The second floor is where you will find the primary suit complete with a walk in closet and a beautiful ensuite. You will also find two more bedrooms, full bathroom and laundry. After a long day, continue to the third floor and relax, BBQ and entertain on your private rooftop patio with fantastic views of the valley. Located minutes from downtown Kelowna, you are just steps away from green spaces and reputable schools. Give us a call today to set up a viewing. (id:50889)
Coldwell Banker Horizon Realty

